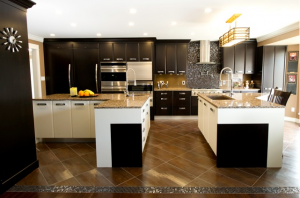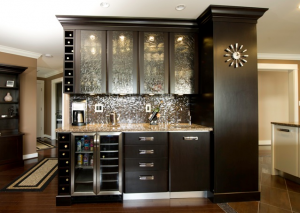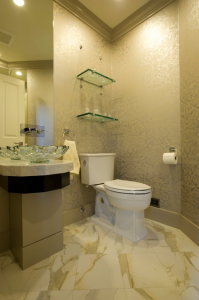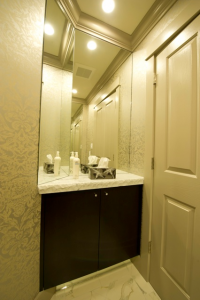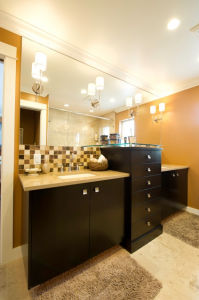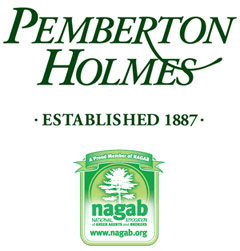From time to time in my travels throughout Victoria I encounter people who really stand apart form the rest. Best described as ‘Awesome’ local designer Angelique Bulosan really shines in her commitment to her craft and the happines of her clients. Creative, Chic, Classic, Funky and Environmentally Conscientious all at once isn’t easily balanced but Angelique has found the platform on which they stand in unison.
I’m not the only one who thinks so…did I mention one of her latest designs is a FINALIST for the very prestigious CARE Award! A description of Angelique’s design in her own words:
Kitchen was nominated as a finalist in the 2011 Care Awards
Kitchen
My statement about the kitchen design: The island gables play with the juxtaposition of the two finishes while thoughtfully placed stainless steel accents add to the sleek look. The “ice glass” backsplash, which was carried through the space to the beverage center’s cabinet doors, is a green product made from repurposed glass. This kitchen has all the bells and whistles boasting multiple roll out pantries, small appliance lifts, integrated tv on a swing arm concealed by a stainless steel look tambour door, built in step stool, motion sensor puck lights, three sinks – all made from a durable granite acrylic composite – coloured to match the quartz counters and the double dishwashers, fridge and freezer are concealed with integrated panels.
Remember when you looked into your mothers jewellry box for the first time? I recreated that awe and wonder for this tiny and angular powder room. The challenging shape was the foundation of my creativity.
Powder Room Cabinetry
I put extra storage in every nook and cranny I could. The space from an awkward and small hallway closet beside the powder room was used to create this vanity with extra storage tucked behind the door.
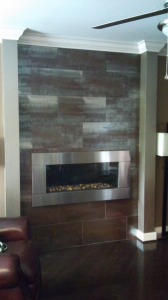 Fireplace in family room by kitchen
Fireplace in family room by kitchen
Metallic paint on the columns relates to the stainless accents and lowered costs while achieving the look I wanted.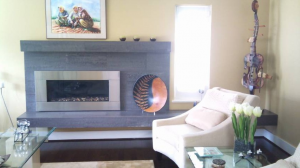 Fireplace in living room
Fireplace in living room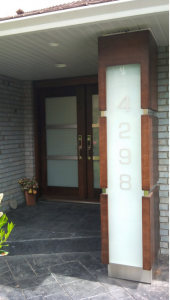 Front Door
Front Door
I designed this custom entry way to relate to the inside renovation perfectly. The post lights up! Will post a picture of that soon!
“There was an ease to working with Angelique… she made the whole space flow together… she presented us with solutions we didn’t even think of, like how to modernize the old bay window; that part was a bonus… We love the space and feel that working with her really took the stress off of us.” – Rosalyn
During the course of this renovation I lent my design knowledge to my clients for other various parts of the house so the entire three floors and exterior would relate to each other. I had a blast working on this project and could not have asked for better clients to work with.
To connect with Angelique Bulosan and see more of her design visit http://angeliquebulosan.blogspot.com/.
Check back with us for progress on the 2011 CARE Awards.

